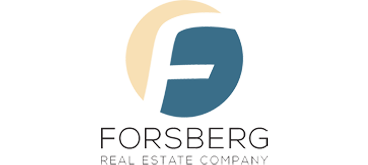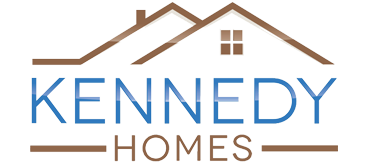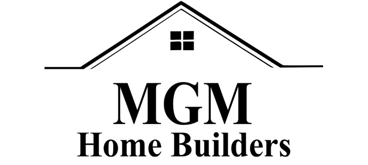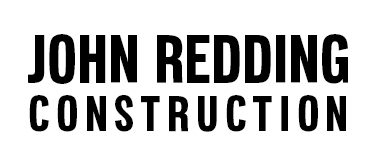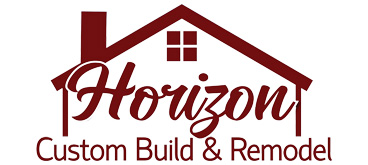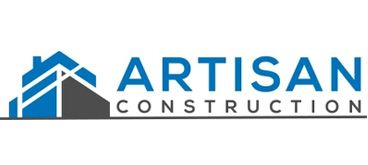
Custom Home Plans By Eric Holt
Designing Homes for Inspired Living
Our Commitment to Designing Homes
I design homes because I believe every family deserves a space crafted to fit their unique lifestyle. Building relationships with my clients allows me to create thoughtful plans that bring their vision to life. Through an intentional design process, I make sure the building journey is smooth and that your home is made with care, ready to grow with you.

Integrity
I am committed to honesty and transparency in all interactions, ensuring you can trust the design process and outcomes.
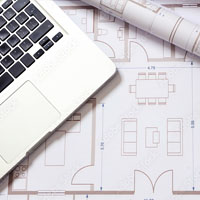
Collaboration
I work closely with you and builders to create clear and effective plans, facilitating smooth communication throughout the building process.

Customer Empowerment
I prioritize your needs and desires, fostering strong relationships to deliver personalized designs that reflect your unique lifestyles.
Home Design Services
Creating Thoughtfully Designed Homes Tailored to Your Vision
From the initial consultation to the final set of plans, my services focus on creating designs that reflect your unique lifestyle and needs. With a keen eye for detail, I collaborate closely with clients and builders to ensure every design is crafted with care and precision.
New Home Design & Construction Plans
This service offers a complete design experience, guiding you from concept to completion. I work closely with you to create a home that is tailored to your family’s needs and desires, ensuring every detail aligns with your vision. Our collaborative approach fosters a strong relationship, making the design journey enjoyable and fulfilling.
Basement Finish, Remodels or Additions Design
Transform your space into a reflection of your lifestyle. From kitchen updates and living area expansions to basement conversions, I can create versatile, functional environments that enhance your home’s character. If you have accurate measurements of your existing conditions, I will develop detailed plans and 3D models to help you visualize how each space can evolve to meet your needs, providing comfort and utility for years to come. Whether you’re reimagining a single room or an entire floor plan, I prioritize understanding your goals to deliver designs that seamlessly integrate with your home.
Designed For
comfort
The Design Process
A Collaborative Journey from Vision to Reality
My design process is built around collaboration and clarity, ensuring that every step reflects your unique aspirations. Together, we’ll navigate the journey of creating your dream home, transforming your ideas into detailed plans that resonate with your lifestyle.
Step 1
Initial Consultation
This allows us to get to know each other and to get to know your project. Together we will discuss your goals, wishes, ideas, and lifestyle requirements and answer as many of your initial questions as possible. The important part of this meeting is that we listen to all your goals and dreams for your home, as well as your limitations. Design fees are based on the finished square footage of the project, not the construction cost, and will be tailored to meet your design needs. The decision to move forward is up to you.
Step 2
Preliminary Plans
Step 3
Final Plans
After approving the preliminary plans, we finalize the detailed construction documents that will be used by contractors, suppliers, and officials throughout the build. These plans include everything needed to ensure the construction proceeds efficiently and according to your vision. We remain closely involved, working alongside your team to ensure that every phase of the project stays aligned and smooth, from start to finish.
Designed For
You
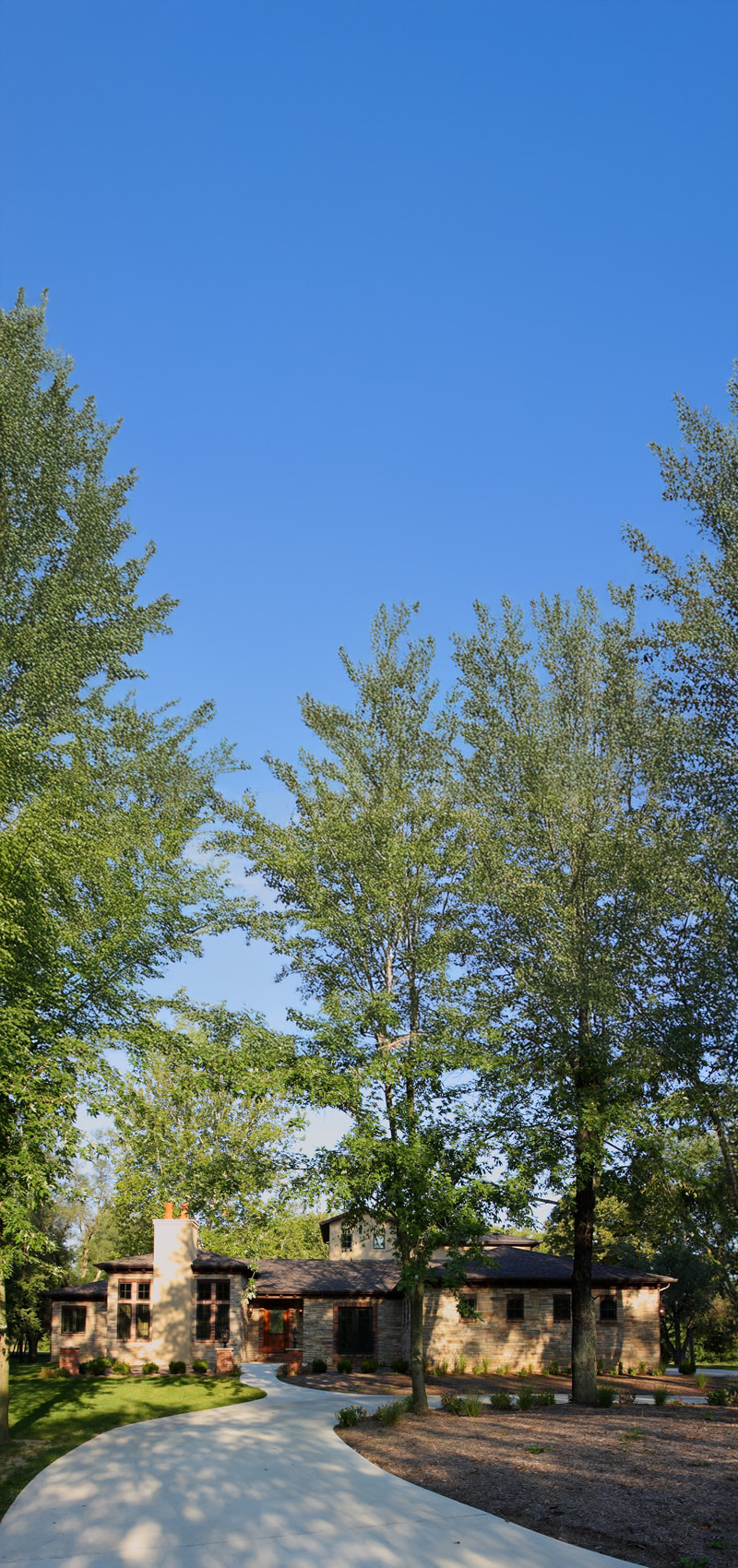
Full Custom Home Design | Lafayette, Indiana
In between the trees
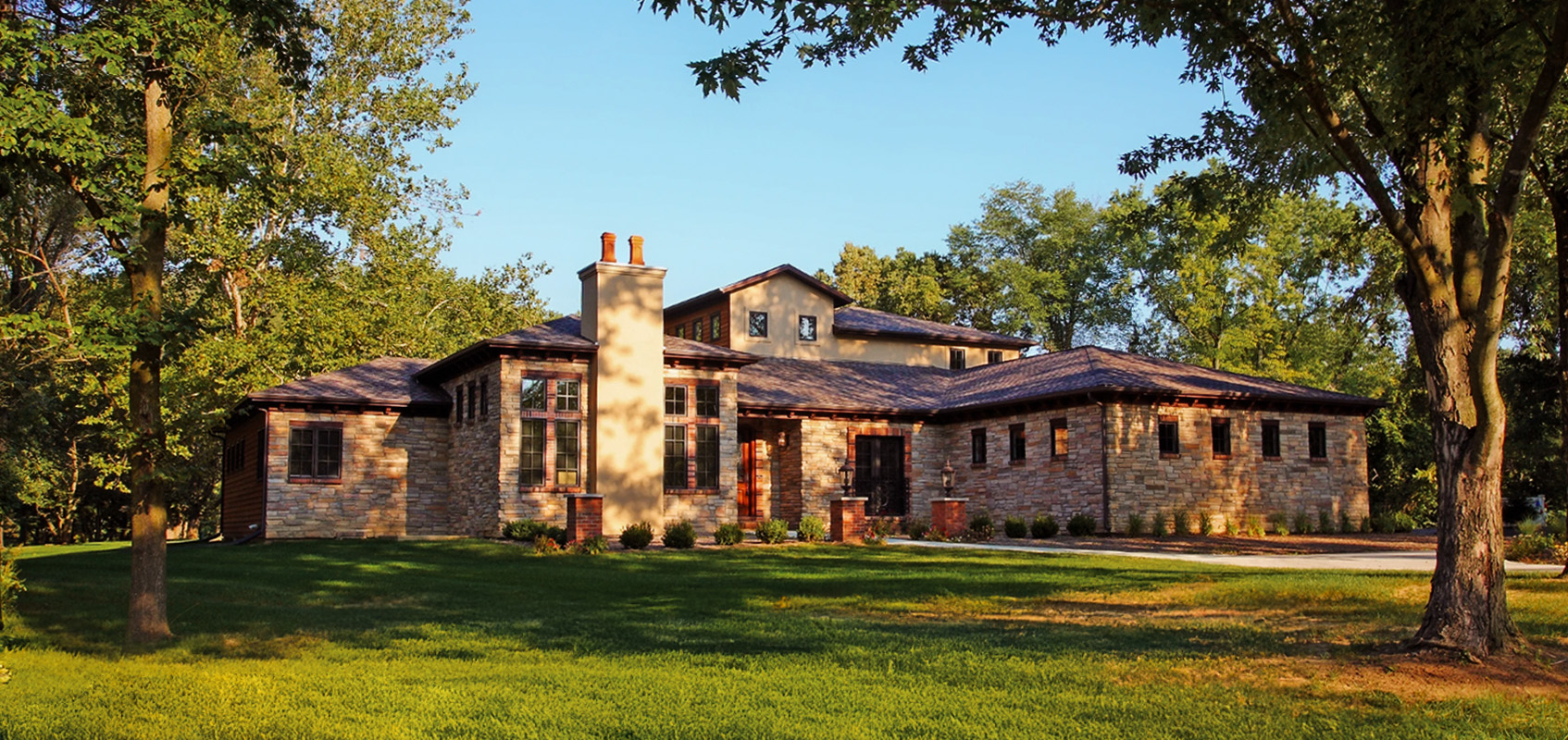
This spec home, designed for a custom builder, perfectly complements its beautiful lot. The homeowners who purchased it appreciate both the thoughtful layout and the stunning location.
Full Custom Home Design | Lafayette, Indiana
Modern Home Design
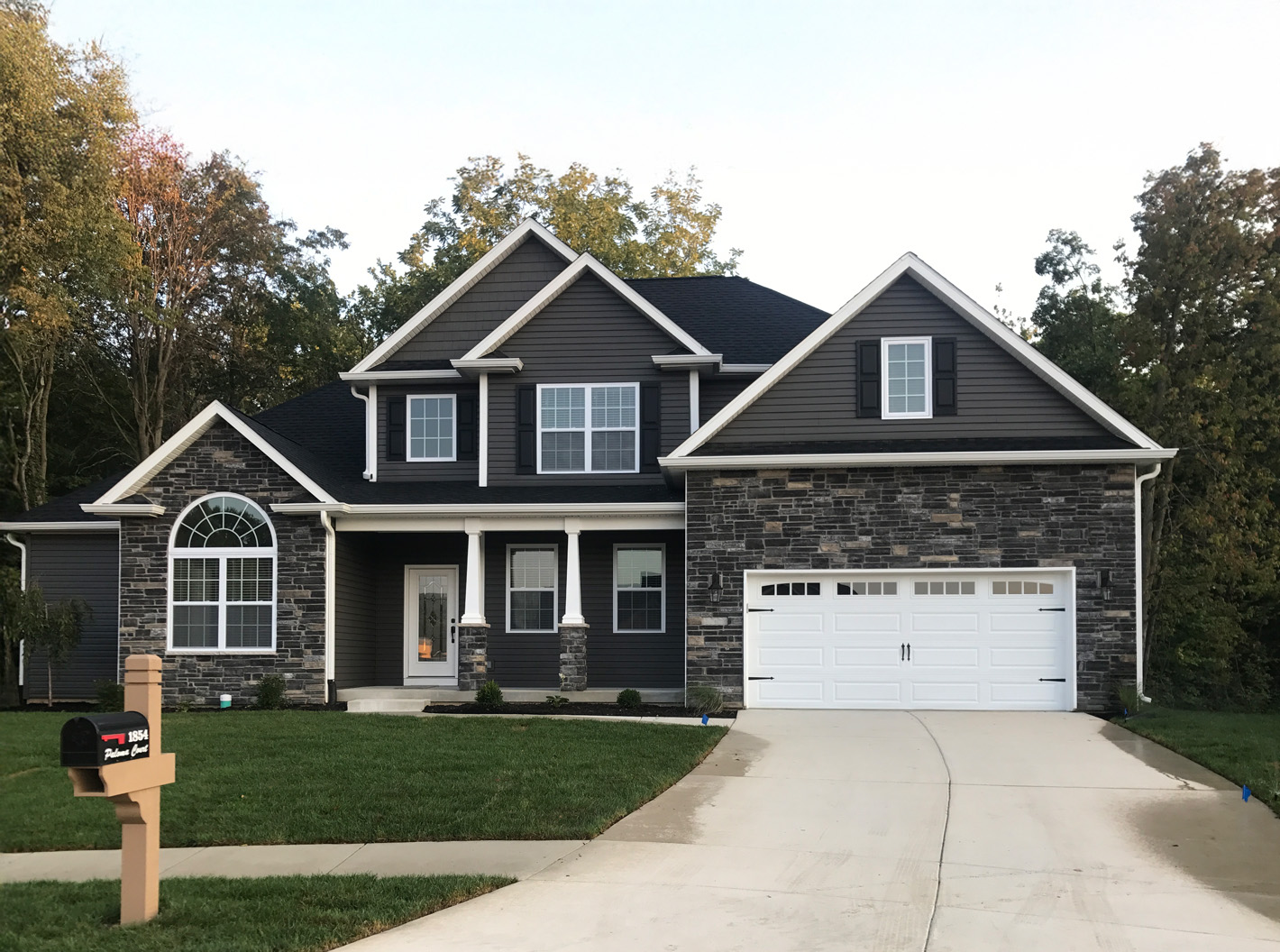
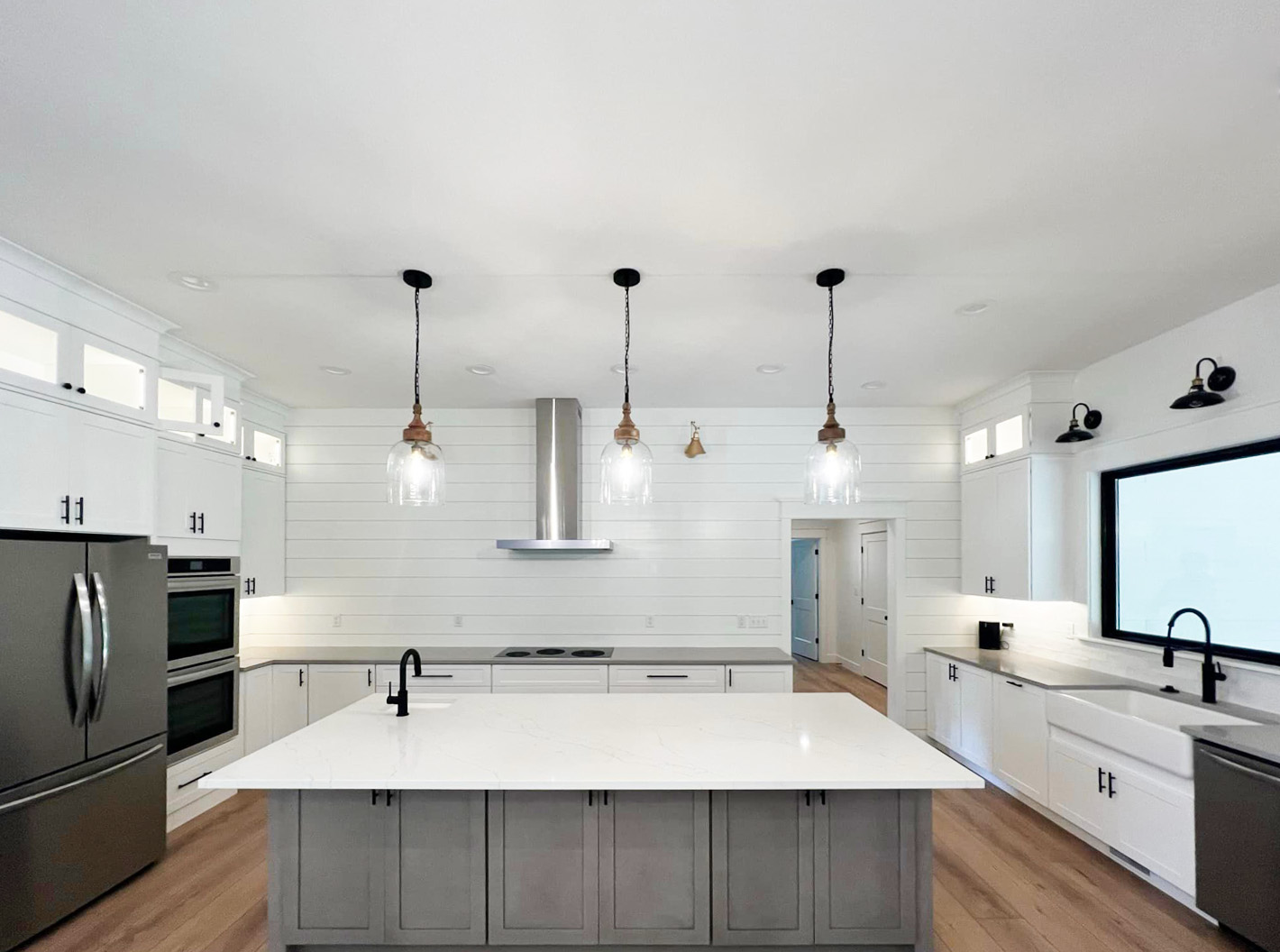
Collaborating with our builder partners enables a seamless design process, bringing together your favorite ideas to create the home of your dreams, inside and out.
Kitchen Remodel | City, State
Modern Kitchen Remodel
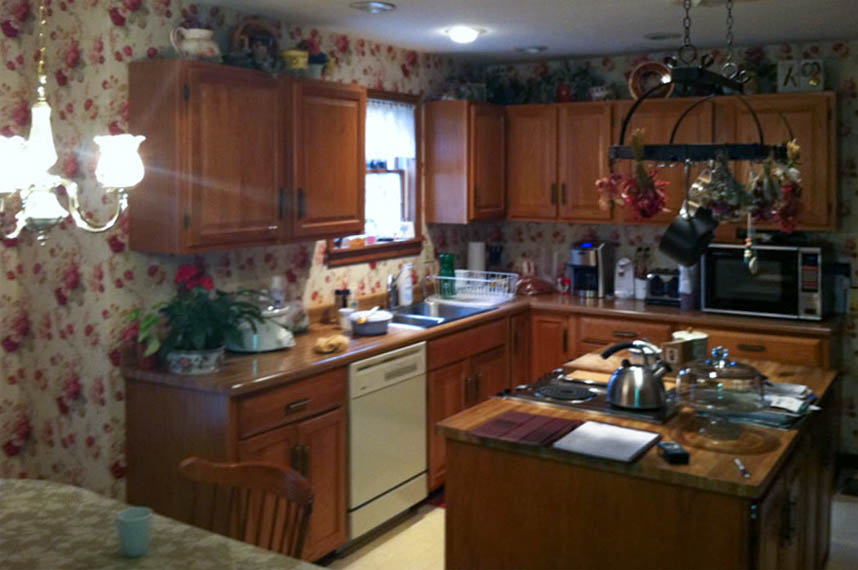
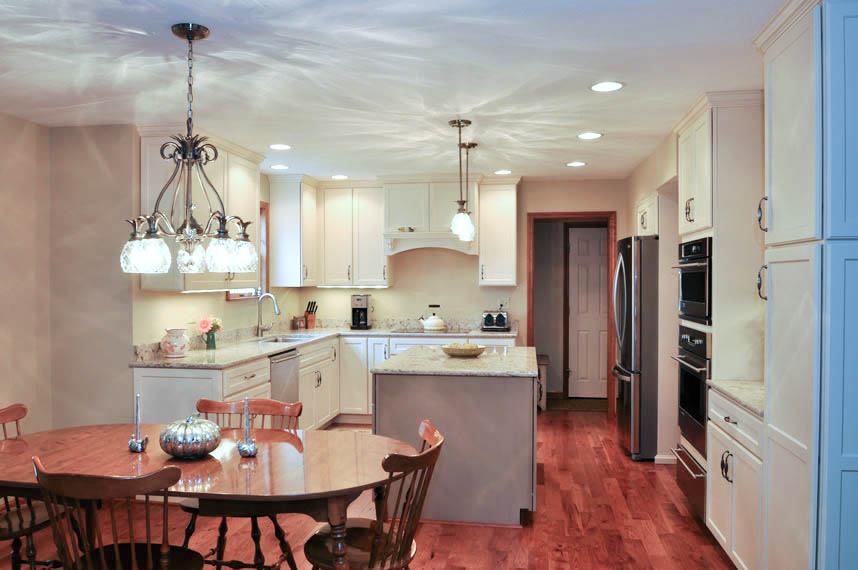
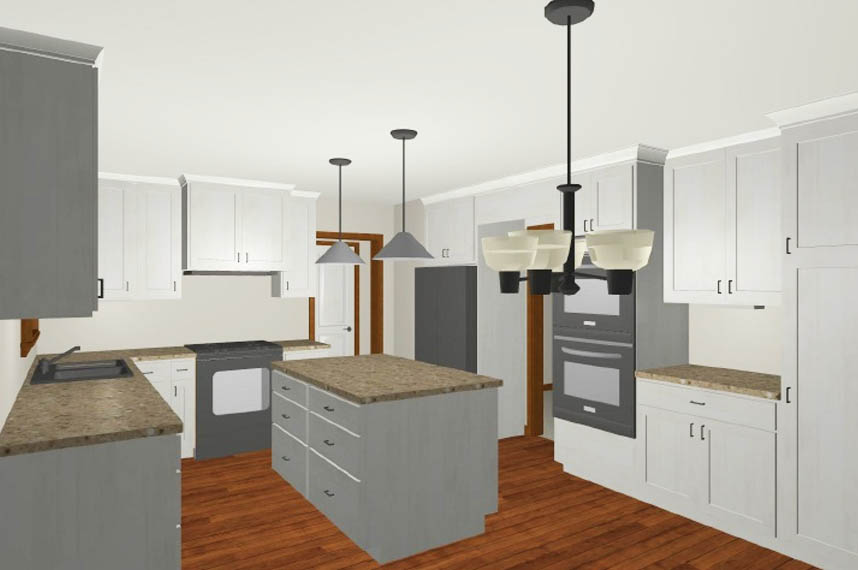
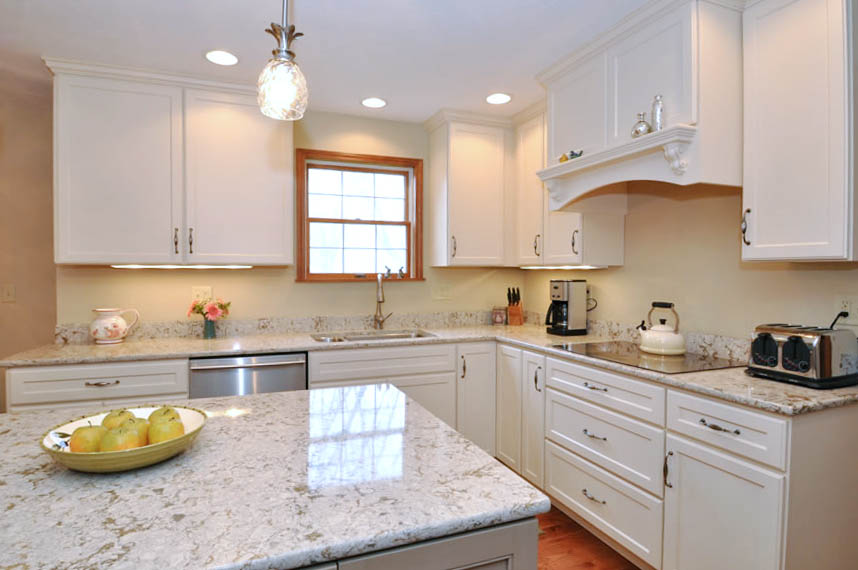
Our 3D Design software helps you visualize the space you want to create, whether it is a new construction or a before-and-after remodel project.
What our clients are Saying …
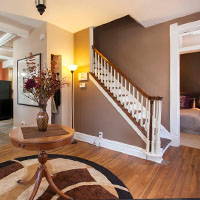
Jean Anders
Remodel & Renovation
Eric has now completed three sets of plans for me for three different houses I have renovated. He is extremely easy to work with and can take the ideas I have in my head and put them on paper without trouble. I have never had an issue when applying for permits with Eric’s plans. The engineering office has even complimented the quality of his plans considering the work I do is renovations rather than new construction.
Diane Shockey
Full Custom Design
Eric did a fantastic job designing our retirement home. From a rough initial idea, he crafted a highly functional yet beautiful interior layout that uses space wisely and features great (open) gathering places with effective traffic flow patterns. He made at least a dozen material improvements in the plan as we progressed. He was FLEXIBLE. Example: Designing in cathedral ceiling in the Great Room and Dining Room, as well as expanding the all-stone-to-ceiling fireplace. Importantly, the final design was NOT what we expected going in — it was substantially better than expected. We are delighted.
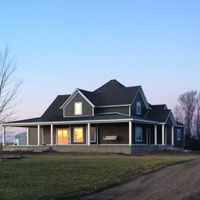
Carrie Tropke
Remodel & Renovation
Eric was great to work with!!! We remodeled a farmhouse that was originally built in the early 1900’s 10 years ago. In that time our family grew to 6, so we needed more room and wanted to put on a master bedroom/bathroom addition and a wrap around porch. We had no idea how to tie the roof lines together and keep the original character of the house. We met Eric at a home show and hired him to draw up the plans. He met with us multiple times to help us explore different ideas and tweek them just right. The final result turned out amazing!
Builder Partners
My builder partners share in our commitment to quality craftsmanship and thoughtful design, ensuring that each home is constructed with care and attention to detail, just as it was envisioned.
Eric Holt
Custom Home Designer
With over 33 years in the home building and design industry, I bring a builder’s perspective to architectural design. My journey began in Midwest Indiana, where I gained diverse experience as a homeowner, material salesman, building inspector, and home builder before discovering my true calling in home design in 1998.
My approach is deeply rooted in practicality and client-focused solutions. Having experienced frustration with plans that were sufficient for permits but lacked construction details, I committed myself to creating comprehensive designs that serve as effective communication tools between builders and homeowners. Every project benefits from my unique background—I’ve been trained not as an architect, but as a builder focused on efficient construction and clear communication.
Education and continuous learning are central to my practice. I hold a BS in Construction Management from Purdue University, an MS in Construction Technology, and a PhD in Construction Management Education. Today, I share my expertise as an instructor at the University of Denver Burns School of Real Estate & Construction Management, teaching courses in construction management, introductory architecture, and leading the NAHB competition program.
As both a Certified Green Professional (CGP) and Certified Aging in Place Specialist (CAPS) through the National Association of Home Builders, I create designs that are not only sustainable but also adaptable to my clients’ evolving needs. I approach each project from my clients’ perspective, recognizing that a home must serve their lifestyle both present and future while respecting their investment.
Each custom home and remodel design solution I provide reflects this comprehensive background—merging practical construction knowledge with sustainable design principles and a deep understanding of how homes need to function throughout different life stages. For over 26 years, I’ve remained dedicated to crafting spaces that truly fit people’s unique lifestyles, ensuring every detail is executed with precision and purpose.
Let’s Connect
Send A Message
I’d love to help bring your vision to life! Reach out today, and let’s start designing the home you’ve always dreamed of!

